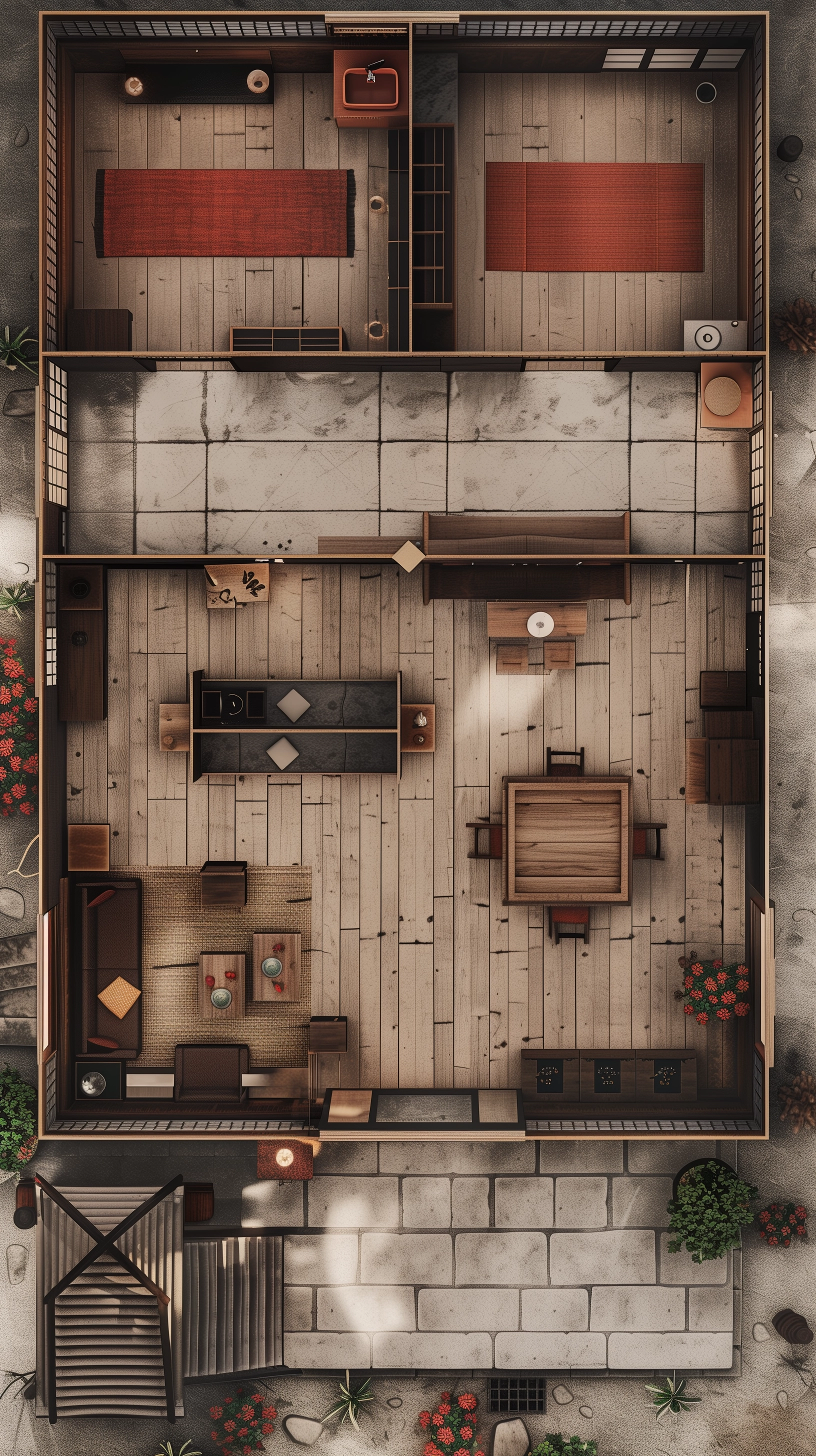
2024년 3월 25일 4:57 오후
| tag | model info | caption | |
|---|---|---|---|
| False | The image shows a detailed blueprint of a two-story traditional Japanese house. The house has a wooden structure with tiled floors and a courtyard in the center. The ground floor consists of a living room, a dining room, and a kitchen. The living room has a tatami mat floor, a low table, and some cushions for seating. The dining room has a wooden table and chairs. The kitchen has a counter, a sink, and some shelves. The second floor has a bedroom and a bathroom. The bedroom has a tatami mat floor, a bed, and a dresser. The bathroom has a toilet, a sink, and a bathtub. The house is surrounded by a garden with trees, flowers, and a small pond. | feedback |
Generated by: midjourney
https://www.midjourney.com/jobs/5326c4bd-e75b-4239-b285-ff8930f73aa2?index=0
Tags:
Scrap: True
Likes: 0
Dislikes: 0