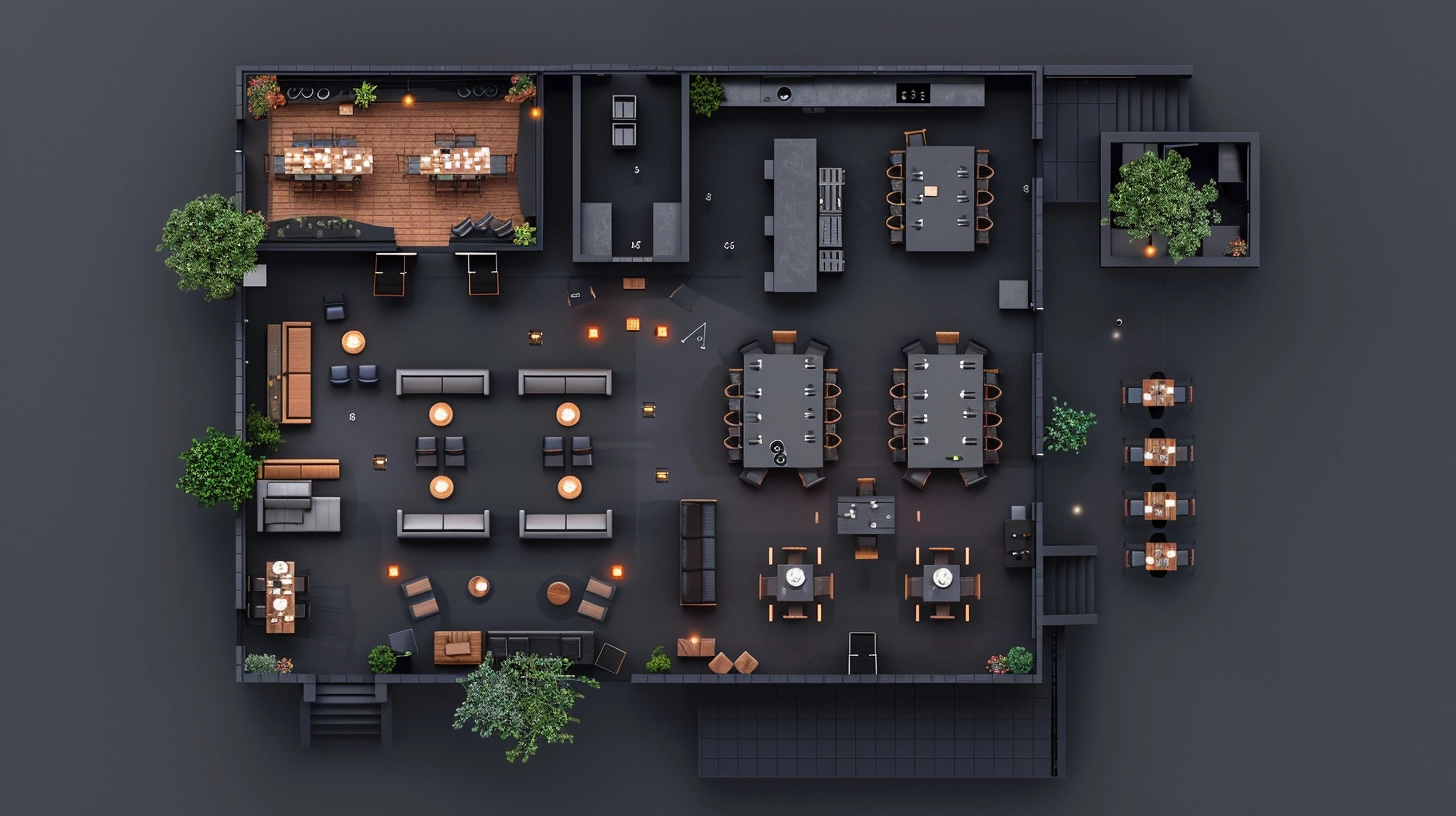
2024년 3월 28일 1:15 오전
| tag | model info | caption | |
|---|---|---|---|
| False | The image shows a detailed floor plan of a modern restaurant. The restaurant is divided into several sections, including a dining area, a bar area, and a lounge area. The dining area is furnished with several tables and chairs, as well as a few plants. The bar area is equipped with a bar counter, as well as a few stools. The lounge area is furnished with several sofas and chairs, as well as a few coffee tables. The restaurant is decorated in a modern style, with dark walls and floors, and light-colored furniture. | feedback |
Generated by: midjourney
https://www.midjourney.com/jobs/38f88625-023e-4bb5-ae22-80b8a14824bf?index=1
Tags:
Scrap: True
Likes: 0
Dislikes: 0