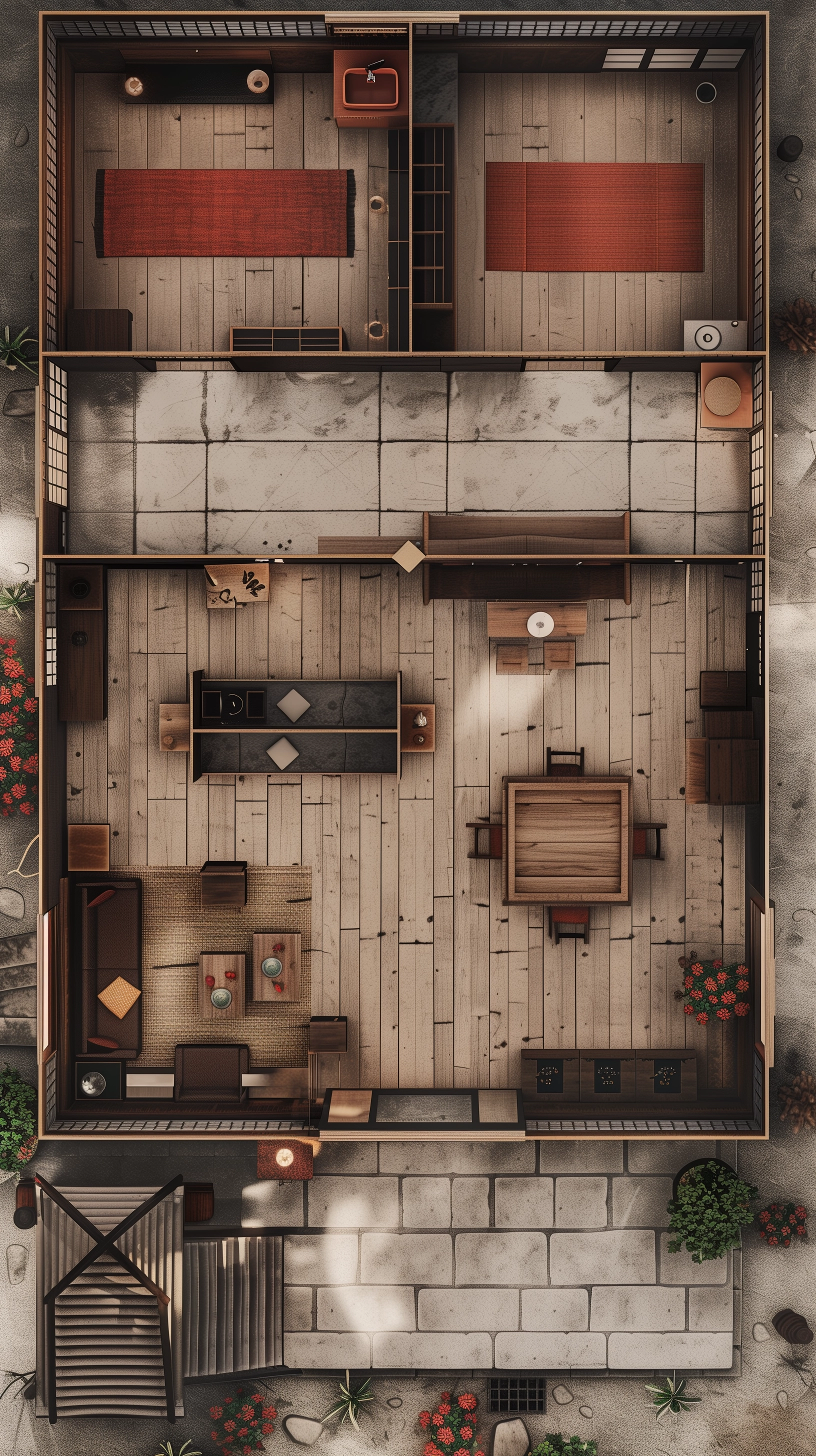
The image shows a detailed blueprint of a two-story traditional Japanese house. The house has a wooden structure with tiled floors and a courtyard in the center. The ground floor consists of a living room, a dining room, and a kitchen. The living room has a tatami mat floor, a low table, and some cushions for seating. The dining room has a wooden table and chairs. The kitchen has a counter, a sink, and some shelves. The second floor has a bedroom and a bathroom. The bedroom has a tatami mat floor, a bed, and a dresser. The bathroom has a toilet, a sink, and a bathtub. The house is surrounded by a garden with trees, flowers, and a small pond.